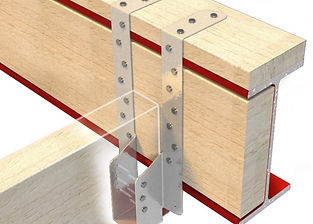
Get your free quote and consultation today! 07548 858461
Services

Architectural Plans
All loft conversions require plans to be drawn and building regulation approval must be obtained. In some cases planning permission is required, but Attic Future will act as an agent taking care of all this for you inclusive in the quotation.

Electrics and Plumbing
Attic Future quotes include all necessary electrical and plumbing work carried out by certified NICEIC electricians and Gas Safe plumbers. We will discuss a range of options for socket designs and lighting fixtures that match your décor and suit your needs.

Custom built Stairs
Each loft conversion will have its own custom made staircase built to suit every individual design, paying particular attention to matching the existing stair detail.

Scaffold
All Attic Future conversions have a scaffold arrected to give a safe working platform for our fitting team. This is used to access the loft space, for the main duration of the build. We will then cut through in the final stage to fit the stairs and complete the works, this aproach minimises the disruption to our clients.

Velux Roof Lights
The Velux company has led the world in the manufacture and production of roof windows for the last 80 years, so naturally these are the roof lights we choose to use. Our designer will help you select the appropriate velux to meet your requirements. in mosts cases planning permission is not required for roof lights.

Structural Works
A new floor structure is installed comprising of Timber and/or steel composite beams, supported by load bearing walls. All design and build techniques have been used by our expert team of fitters for many years, and are checked and verified by a consultant structural engineer, before works commence.

Dormer Windows
Attic Future can design and build a variety of dormer windows to suit all types and age of properties. Particular care is taken to match tiles, fascia, guttering and window styles. Small pitched dormers can help to balance the external appearance, whilst large flat roof dormer windows can greatly improve headroom on smaller lofts where headroom is a problem.

Internal Finishes
All internal studwork walls will be lined with 12.5mm plasterboard and plaster skim finish. Doors skirting, and architraves are fitted to match the existing. In most cases your new loft room can be built in 8-9 weeks and ready for decoration.